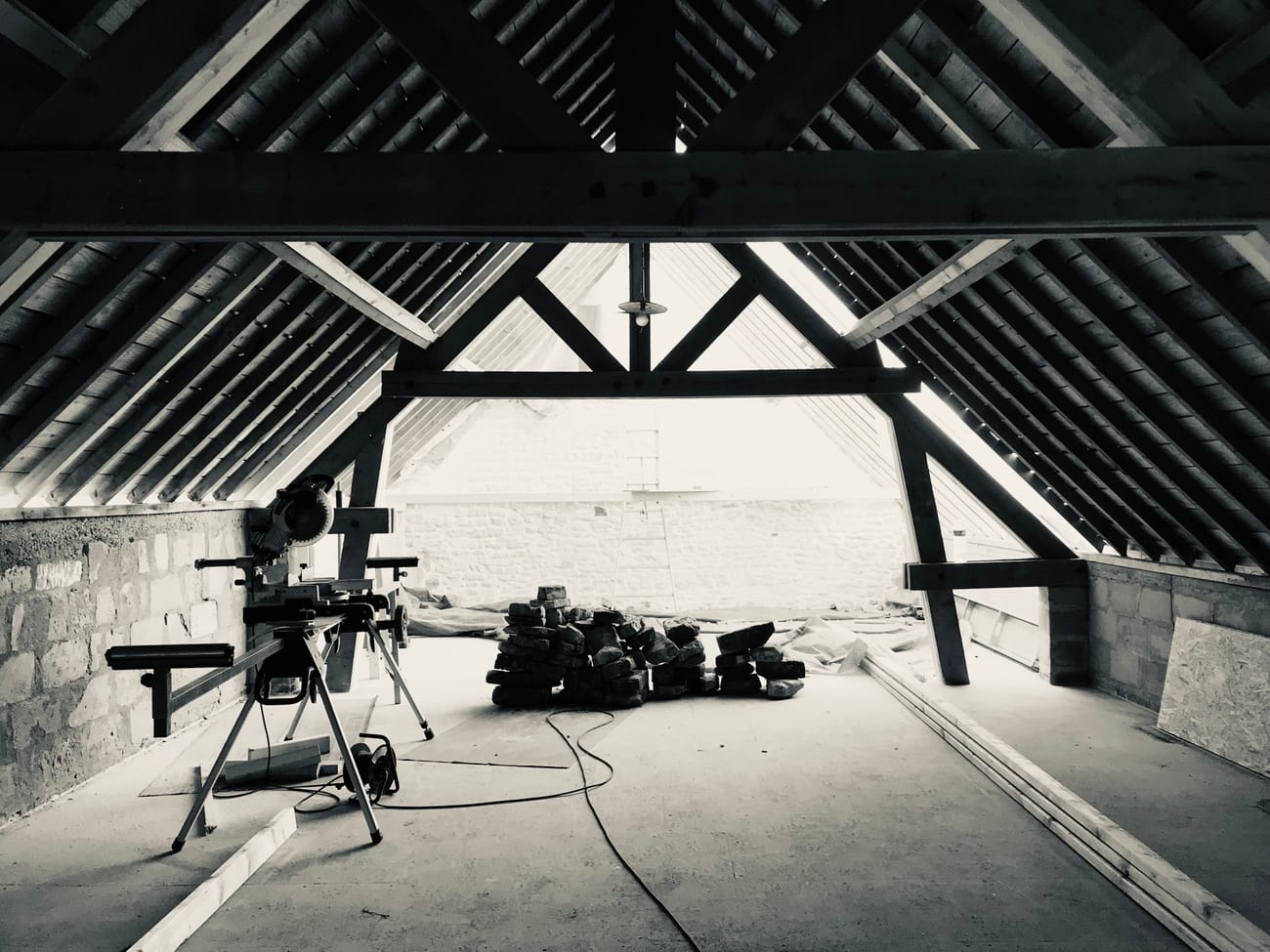

Our first choice was the location: we didn't want an isolated place in the countryside where a car would be necessary for everything. We chose to be in the city so that we could walk or use a bicycle on a daily basis.
Our second choice was to renovate an existing building rather than build new. We tried to reuse the existing structure as much as possible: the beautiful stone walls were cleaned and repaired, the roof structure was preserved, as well as the floors…
Next, we wanted to minimize the future energy consumption of the building. We started by having a thermal study of the building done. It was an additional cost, but it allowed us to make rational and quantitative choices. Large openings were made in the east to bring in light and warmth, the roof was insulated on the outside, as well as the floor and walls of the building. Too bad, we lose the beautiful stone facades, but the environment takes priority.
For insulation, we chose bio-sourced materials (wood wool and ???) made in France.
The only new building was the wood workshop (which we wanted to separate from the main building for soundproofing reasons), and this was built using timber frame, a type of construction with a much lower impact than concrete. Likewise, the insulation is made of wood wool.
Thanks to the good thermal performance of the building, the only heating used is wood-fired masonry stoves. These are masonry stoves that efficiently store heat and release it throughout the day.
For hot water, we chose electricity, benefiting in France from decarbonized electricity.
We have set up a secondary water network, supplied with rainwater, for toilets and the garden. This allows us to limit our consumption of drinking water.
Finally, at the tea room the menu changes every week because we only buy local and especially seasonal products, as heating greenhouses with gas is extremely polluting.